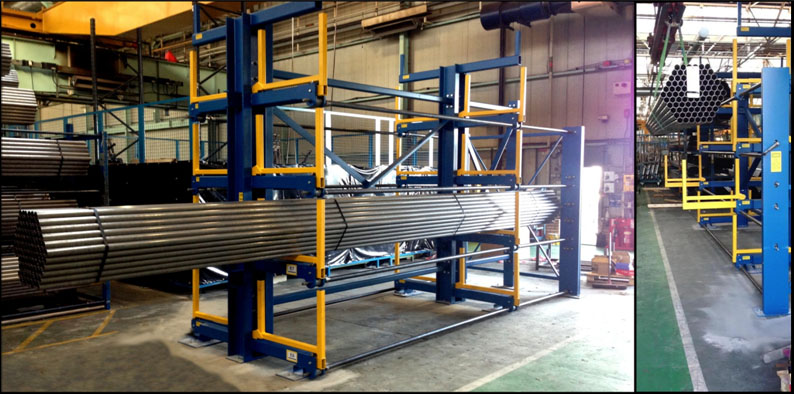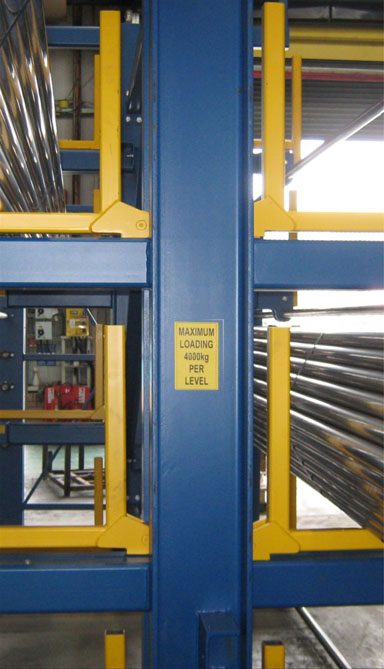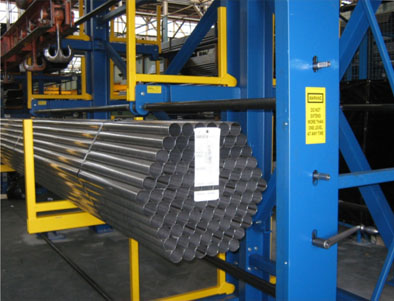One of the most important factors affecting warehouse productivity is the way that products are stored and retrieved. Taking the time to consider a different form of storage could help to improve your overall efficiency and give you a competitive edge over your rivals. One such racking system which can make a big difference to your operations is dynamic push back racking.
With this type of racking, you can hold up to six pallets and quickly retrieve them. Dynamic push back racking uses trolleys and steel guide channels to hold pallets, and loads them on a slight incline which means that when you remove one pallet, the other pallets move forward by themselves filling the remaining space.
This means that the fork-lift operator can quickly retrieve pallets, as they come to them rather than the other way round. Push back racking is quick and easy to install and is estimated to improve warehouse efficiency by up to 25% when compared with Drive-in racking.
Push back racking is a great solution for your business if you have high density storage, particularly if you are stocking high quantities of the same item. Push back racking uses a Last-In First-Out principle (LIFO) which means that each time you remove a pallet or load one in it will always remain at the front of your racking allowing you quick and easy access with no unnecessary handling.
Logical Storage’s experienced team can help your warehouse to perform to its maximum potential. For more information on our racking solutions please visit http://www.logicalstorage.co.uk/services/racking-solutions/. Alternatively, please call us on 0845 689 1300 for a tailored proposal.
When it comes to storage, many businesses find themselves at a loss as how to make the most of the space that they have available. Logical Storage provides a wide range of storage solutions to help make the most of the space that businesses have to work with; one of these solutions comes in the form of Carton Flow racking.
Carton Flow racking is an innovative shelving system which utilises wheels and rollers to move products from one end of a rack to another – saving the operator and the business valuable time, reducing travel time and saving up to 30% floor space.
The picking system that Carton Flow racking uses is made up of wheels and roller shelves which are slightly tilted in order to gravitate products towards the person who is picking them which decreases picking times and maximises efficiency. The operator hand loads the product into the back of the system and can stand back as it is automatically moved to the front of the system ready to be retrieved by another operator. This reduces distribution times and helps to reduce the risk of accidents which might occur during normal transit.
Carton Flow racking is a high performance dynamic storage system and as you might expect, the initial investment costs are higher compared with static solutions like office shelving, To discuss Carton Flow racking or to find out more about our other storage options please call us on 0845 689 1300.
If your company’s premises are looking a bit tired or you need to restore the property back to its original state then you may wish to consider a refurbishment for a number of reasons. As well as the aesthetics and the practical use of a workspace it is possible to increase floor space, upgrade services and update facilities to comply with any regulation changes.
A simple way to increase your floor space is to utilise a racking or shelving system which will allow your business to make the most of the available space while providing more room to efficiently store large quantities of items. An alternative could be to build a mezzanine floor which would provide significant extra space while having a minimal impact on the building’s existing floor space. Mezzanine floors are built independently of a building’s main structure, supported by steel and positioned between floors. Additionally, you might wish to separate certain areas of your business and office partitions can be an ideal solution to create designated office space.
A redesign might apply if you plan to change the use of the building and are required to meet new regulations. On the contrary, if you are a tenant nearing the end of your lease, you might be contractually required to restore your current property back to its original state. This means dismantling, removing and relocating aspects of the building which you have introduced. Furthermore, you will be required to repair any damage to the floors, structure or fixtures.
Any major changes to a workspace can disrupt business but at Logical Storage, we can put together a structured refurbishment solution that minimises the impact of the required developments. For a tailored proposal designed to meet the specific needs of your business, please call us on 0845 689 1300.
Implementing mezzanine flooring into your retail space can help you to maximise stock and improve your overall profits.
First impressions count for everything and nothing looks worse than a retail unit that is badly arranged or under stocked. One of the most common reasons for under stocking a shop is a lack of space and storage. If you have little space to keep your products then it’s easy to run out of your best sellers. A lack of space can also stop you from being able to arrange your stock the way you want to, leaving you with a cluttered space that doesn’t give off the right impression to your customers.
Mezzanine flooring can be a great solution, but one common fear is that a mezzanine floor will look too industrial for say, a furniture outlet. The truth couldn’t be more different though – they can be customized in a number of ways to make them look modern and attractive.
Another common myth that holds no ground is that introducing mezzanine flooring into your premises will disrupt customers and reduce your footfall. As it doesn’t usually require planning permission, mezzanine flooring can be installed very quickly and is unlikely to affect your shoppers.
When you consider the alternative, to move to a new location, choosing a mezzanine floor seems to be the obvious option. Not only would purchasing a new property be more expensive but you would also have to consider the logistics of moving stock, uprooting employees and finding a way to inform your existing customers where you have moved to.
Mezzanine flooring can help you to maximise overhead space that you might not have thought about using in the past, helping to transform your store and allowing you to sell more of your product.
For a free, no obligation consultation about how we can help your retail business, call us on 0845 689 1300 or visit our website http://www.logicalstorage.co.uk/services/mezzanine-flooring/
…FOR QUALITY, EFFICIENCY AND SAFETY
THE IDEAL STORAGE SOLUTION FOR OVERHEAD CRANE OPERATIONS
We are always looking for new and innovative solutions for the storage of long products, to maximise capacity and improve operational efficiencies within the modern warehouse environment. With space availability at a premium in many cases, the requirements to provide a safe, reliable, cost effective solution is on the increase.
Our Telescopic Cantilever Racking provides one such solution, the easily extendable and retractable design allows for product to be stored neatly within the confines of the racking, yet remain readily accessible for loading and unloading by means of an overhead crane, without the requirement for any fork truck movements.
- Load / Unload via overhead crane.
- Storage capacity up to 4000kgs per compartment.
- Product lengths up 7.5 meters.
- Removes the need for fork truck operations.
- Optimises your floor space and enhances your stock management.

Every organisation, large or small, is constantly looking for ways to gain an edge over the competition… reducing costs, reducing stock damage, increasing capacity and improving efficiency. We can help you achieve these goals and so much more with our racking systems. Our huge experience and knowledge of the industry is essential, taking into account all relevant conditions and factors to ensure you get the optimum installation.Stock is immediately accessible – reducing handling, easing stock rotation and improving turnaround.
Efficiency is increased throughout the organisation, cost are reduced and productivity increased.


ALSO AVAILABLE IN
OUR PRODUCT RANGE
- Bolted Cantilever Racking
- Quick-Loc Cantilever Racking
- Vertical Racking
- Canopies
- Curtain-Fronted Racks
- Fully Clad Rack-Buildings
- Guide-Rail Systems
- Pallets & Stillages
- Mezzanine Floors
- Staircases & Access Platforms
- Pallet Gates
Watch a video demonstrating telescopic cantilever racking
The work environment conjures up many images of employees sitting at desks working at computers and generally performing office tasks. There are a wide range of different office structures and the type of office and desk arrangement will depend on location, industry and number of staff sharing the office space. If an office has alot of staff that are in and out of the building on a regular basis, like sales staff, they may not have specific workstations and will probably use ‘hot desks’ and those may be partitioned off with an office partition to keep the level of disruption to a minimum.
Cubicles
These are common place in a call centre environment, busy offices and large open plan offices when all departments tend to be seated on the same level. Workers can be situated with a block to create a team environment or the cubicle can situate one person where they can feel part of the company but be able to concentrate without distractions.
Private Offices
Office partitions are ideal for creating private offices where individuals can concentrate or work on confidential issues. This offices can then be ‘moved’ or adapted as and when the time arrives.
Meeting Rooms
Often business will have the requirement to hold meetings that may require a presentation or a situation where noise can be made without distracting the rest of the employees. The use of an office partition is beneficial in this instance.
Storage or Stock Areas
Stationery and office supplies for the employees and paper for the printers and photocopier are essential to a well-run company. Although having reams of paper stacked up against a printer is not a professional look aswell as creating a potential fire and safety hazard. A storage or stock room is great for this use and can often be constructed within the office space itself using partitions.
For a successful mezzanine flooring installation careful planning is necessary. Like all building projects, you need to plan ahead and make sure you cover all eventualities. Here are a few of the things you should consider:
Permission
Do you need planning permission or permission from your landlord before you proceed with the mezzanine flooring installation? Check with your local authority and with the terms of your lease (if in rented premises) to make sure all the necessary permissions are in place.
Purpose
What do you need the mezzanine flooring for. Mezzanines are installed for a variety of purposes including office space, storage, production space, showroom space, retail space, etc. Your mezzanine flooring supplier will want to know the purpose you have in mind to help you choose the right installation.
Headroom
This is probably the most important factor for any mezzanine installation. Generally speaking, the existing roof height should be approximately 4.5 metres to allow adequate headroom on the ground floor and the mezzanine level.
Loading
Your mezzanine installer will want to know the likely loading of the floor. This is usually determined by what the mezzanine will be used for. For example, light office space will not require the same loading as a production space with heavy machinery.
Surface
The majority of mezzanines use high density particle board for the decking surface, but there are other materials available, depending on what you intend to use the mezzanine flooring for.
These are just a few of the considerations to take into account when planing mezzanine flooring. A reputable supplier will help you throughout the planning phase.
Pallet rack inspections are so vital to warehouse storage and systems as they can highlight and identify the need for rack repair or replacement. The warehouse systems and processes from pick and pack through to dispatch and distribution will not matter in their efficiency if a pallet rack falls or collapses. The stock will more than likely be damaged and will need replacing and then there is the dispatch and distribution that will need to be re-assessed and re-organised. All of which could have been avoided if the racks and rack components had been inspected and any rack damaged dealt with.
Pallet racks obviously have a lot of use and carry substantial weight, especially load bearing columns. Damage can also occur with forklift trucks knocking into the columns aswell. Rack repair can sometimes be done without having to shut down the whole of the factory aisle or unloading pallets on each level, although it does depend on what repair is needed – this would be advised through a rack inspection. Any time taken to carry out the repairs would still be better than having a collapsed rack, resulting in damaged stock and potential injury to employees nearby.
It doesn’t always have to be the rack as a whole to cause damage, it can be one of the rack components that has not been fitted correctly, or has become loose that can make the entire rack unstable. Often an inspection will highlight these components before any damage is done to the pallet rack.
Following on from our previous post, you might be wondering if your business needs a rack inspection or when is the best time to think about one.
Well every business does need an inspection and ideally before any problems have occurred, rather than after a rack has collapsed as then it’s too late – the incident has already occurred and probably cost you considerable amounts in insurance and time lost resolving the racking issue.
So do you know when to book your rack inspection?
- Every business needs at an annual rack inspection and depending on the nature of your business and the operating equipment and storage solutions you may need more or less frequent inspections.
- If your warehouse or storage area is suddenly experiencing its maximum storage capacity. This might be due to a sudden promotion on products and looks set to continue for the immediate future or even if it due to a seasonal trend, which the company has allowed for and expecting – you need to get your racking checked when the warehouse is at its maximum as this will give an idea of how health and safety is employed when the company is busy and also any potential problems which might be overlooked as employees are too busy. This can include overloading the racking or the weight distribution of items of the wrong shelf (to save space) which can have devastating consequences.
- If there is damage to a beam or the racking – however small. It is worth checking as the small cracks can develop or create problems when weight is placed on the racking. Get the small problems sorted quickly with a rack inspection.
- If you have recently installed new racking – it’s best to get this inspected within 3 months to make sure you are complying with the Health and Safety Guidelines and SEMA.
If you are not sure if your pallet racks need inspection it is better to check rather than leave it.
Every business needs to protect their employees and make sure the working environment is safe to work in and some working environments are more susceptible to accidents and potential hazards than others. For example, an office environment has different risks and hazards to employees than factories and warehouses. Whatever the industry though, all businesses must adhere to, and follow, up-to-date Health and Safety Guidelines set out in the Health & Safety at Work Act 1975 section 2.
Factories and warehousing companies, or any business that uses pallet racking must carry out a rack inspection as part of the health and safety procedures. Pallet racking is essential for a warehouse to operate efficiently but it still a requirement for regular pallet rack inspections to make sure they are safe and secure.
There are several benefits for businesses to encourage rack inspections and we’ve listed a few of these below:
Pallet racking is classed as ‘Work Equipment’ and therefore requires documented inspections and maintenance and the benefits will ensure your employees are in safe environment and the pallet racking is still secure.
The company insurance premiums and maintenance costs can be reduced as regular checks will highlight any problems with the racking but will also make sure it running efficiently and any maintenance is carried out promptly rather than a potential problem going un-noticed and costing more to fix in the long run.
Employees will know they are working in a safe and secure environment – which is important as employees will also look out for potential hazards and be more aware of potential risks and make sure they are adequately trained and equipped to perform a certain task.
The potential for accidents and mishaps are present in any working environment. However, if you are in a warehouse or storage area the potential for serious accidents like a rack collapse are higher and result in more damaging consequences that can have employees injured and out of work or worse. Therefore rack inspections are an important and critical element to any business to highlight and then reduce the risks.








 Facebook
Facebook Twitter
Twitter LinkedIn
LinkedIn